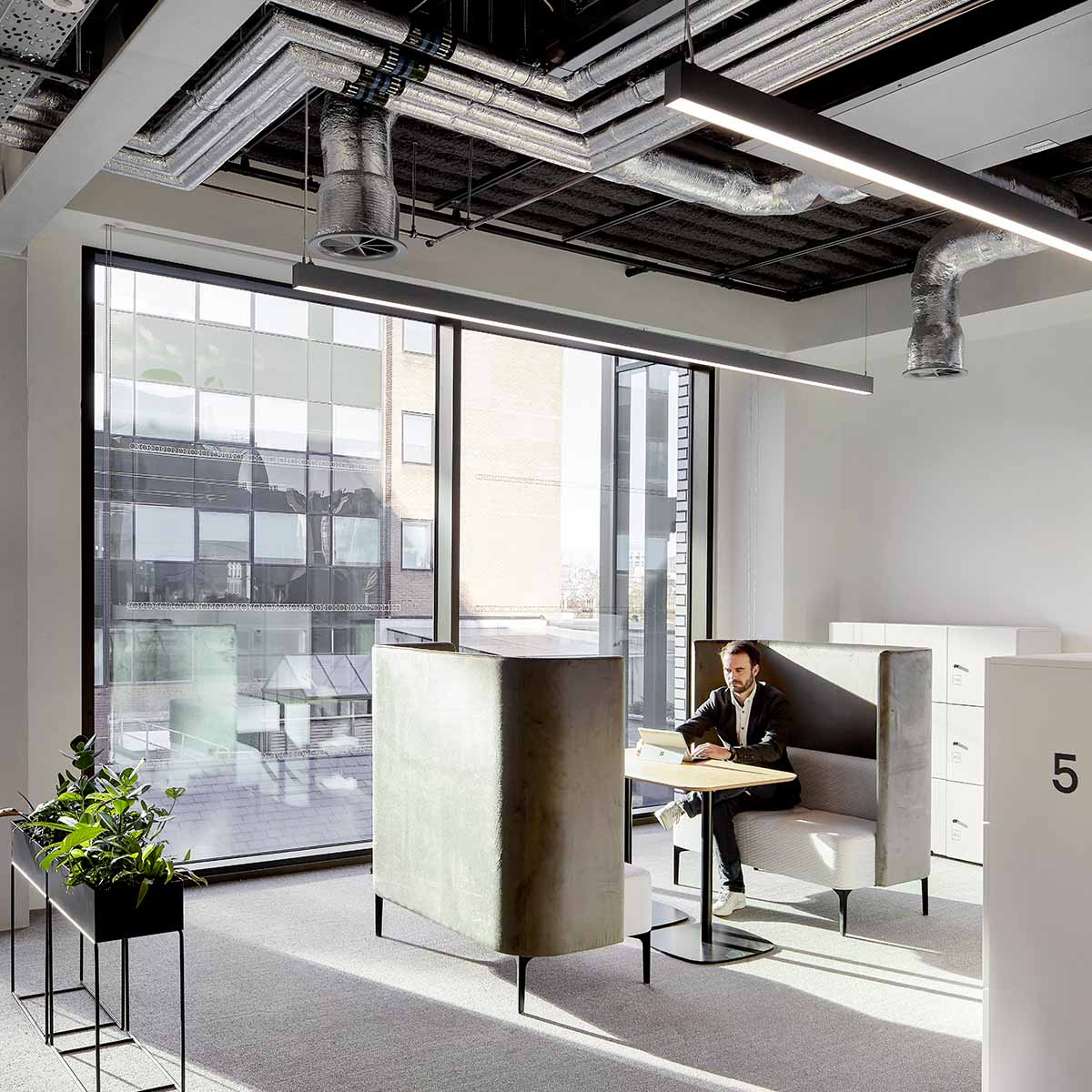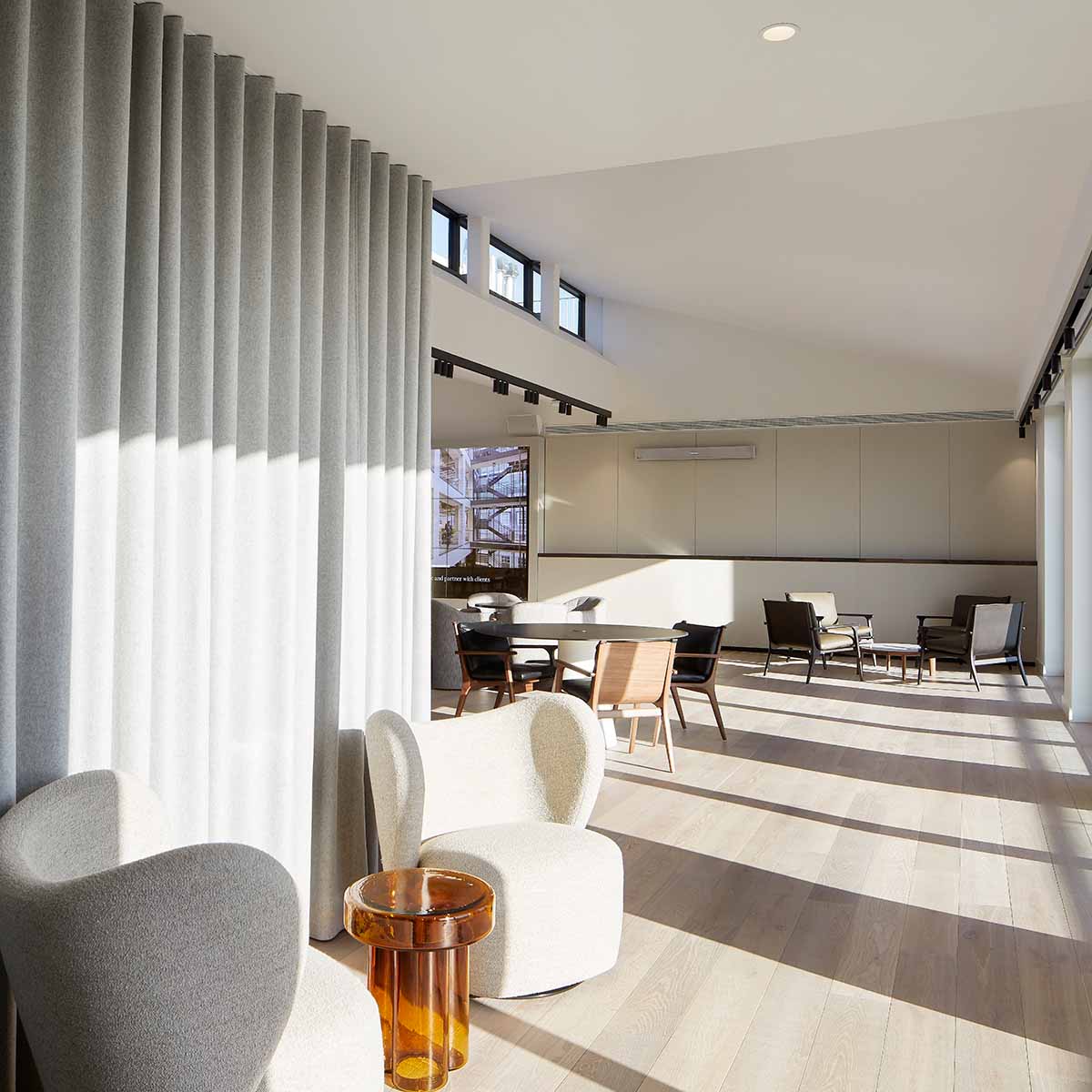
This workspace transformation project provides diverse workspaces and advanced technology to enhance the experience for 2,000 members across 10 floors.
Hufton + Crow








The project was a major undertaking that involved refurbishing an existing building and adding a new build extension measuring 40,500 sq. ft. This increased the overall space by an impressive 45%, providing a much-needed space for 2,000 employees. The primary goal of the project was to create a workspace that would prioritise employee well-being, collaboration, and flexibility. The project was a resounding success, delivering a modern and functional workspace that met all the requirements of the brief. The finished building is a testament to the importance of prioritising employee wellbeing and sustainability in modern workplaces.